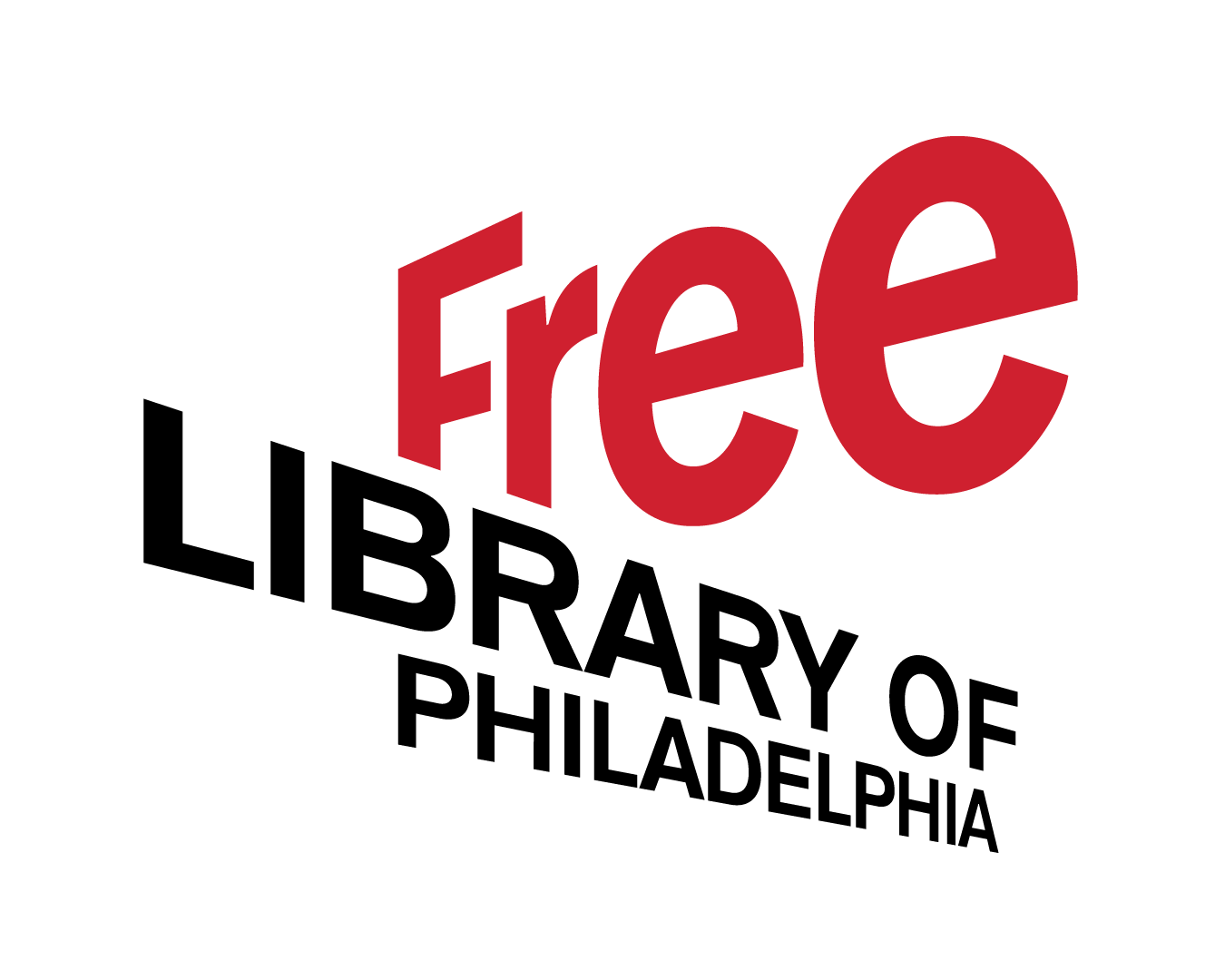Castner Scrapbook v.15, Sundry Buildings 1, page 5
Historical Images of Philadelphia Castner Scrapbook CollectionItem Info
Historic Street Address: 1811 Walnut Street
Historic Street Address: Broad & Cherry Streets, Southeast Corner
Media Type: Scrapbooks
Source: Print and Picture Collection
Notes:
Item 1, upper left corner: Newspaper clipping of a letter referring to an article on the history of the Post Office in Philadelphia. Image size: 6.4 x 9.4cm
Item 2, upper right corner: Illustration of Odd Fellows' Temple, located on the southeast corner of Broad and Cherry Streets. Completed in 1895, this 11-story building was designed in the Italian Renaissance style by architects Edward Hazelhurst and Samuel Huckel. The ornately decorated facade was clad in marble on the first three stories and featured a roof balustrade. The building was sold in 1909 and became known as The Parkway Building. The Independent Order of Odd Fellows continued to meet here until 1918 when the building was sold again. Following numerous convertions and owners the former temple was demolished in 2008 to make way for the expansion of the Convention Center. Image size: 16.9 x 25.8cm
Item 3, middle left side:This print features the pre-1901 four story Rittenhouse Club, located at 1811 Walnut Street (on the north side of Walnut, opposite Rittenhouse Square). In 1874, the Rittenhouse Club was originally founded as the "Social Arts Club," serving the City's business elite, along with noted academics, architects, and clergymen. The building's original architect and date of construction are unknown. Philadelphia architect, Frank Furness, is attributed as having been responsible for additions and alterations made to the edifice in 1878. Circa 1900/1901,the Club purchased an adjacent row home and hired the architectural firm of Newman, Woodman & Harris to not only handle the necessary interior alterations, but to also add to the newly combined structures a Beaux Arts-styled facade. Image size: 10.16 x 8.89 cm
Item 4, lower left corner: Photograph of the Mercantile Club, located at 1422-1426 North Broad Street. The Neoclassical building was designed by architects Baker and Dallett as a club for affluent German-Jewish merchants and manufacturers. Its membership included the Gimbels, Snellenburgs and Fleishers. Photograph published in King's Views of Philadelphia. 1900. Image size: 10.3 x 11.4cm
Item 5, lower right corner: Photograph shows two gentlemen, one seated at a desk, inside the Mayor's Office. No date. Image size: 15.0 x 11.0cm
Creation Year: ca. 1845
Geocode Latitude: Geocode Longitude:-75.171205
Geocode Latitude:39.950439
Call Number: A917.481 P536 v.15
Creator Name: Castner, Samuel, Jr., 1843-1929 - Compiler


 1A Inside front cover
1A Inside front cover  1B
1B  1C
1C  1
1  2
2  3
3  4
4  5
5
 6
6  7
7  8
8  9
9  10
10  11
11  12
12  13
13  14
14  15
15  16
16  17
17  18
18  19
19  20
20  21
21  22
22  23
23  24
24  25
25  26
26  27
27  28
28  29
29  30
30  31
31  32
32  33
33  34
34  35
35  36
36  37
37  38
38  39
39  40
40  41
41  42
42  43
43  44
44  45
45  46
46  47
47  48
48  49
49  50
50  51
51  52
52  53
53  54
54  55
55  56
56  57
57  58
58  59
59  60
60  61
61  62
62  63
63  64
64  65
65  66
66  67
67  68
68  69
69  70
70  71
71  72
72  73
73  74
74  75
75  76
76  77
77  77
77  79
79  79
79  79
79  79
79  79
79  79
79  79
79  79
79  79
79  79
79  79
79  80
80  81
81  82
82  83
83  84
84  84
84  84
84  84
84  84
84  85
85  86
86  87
87  88
88  88
88  88
88  89
89  91
91  92
92  93
93  94
94  95
95  15
15