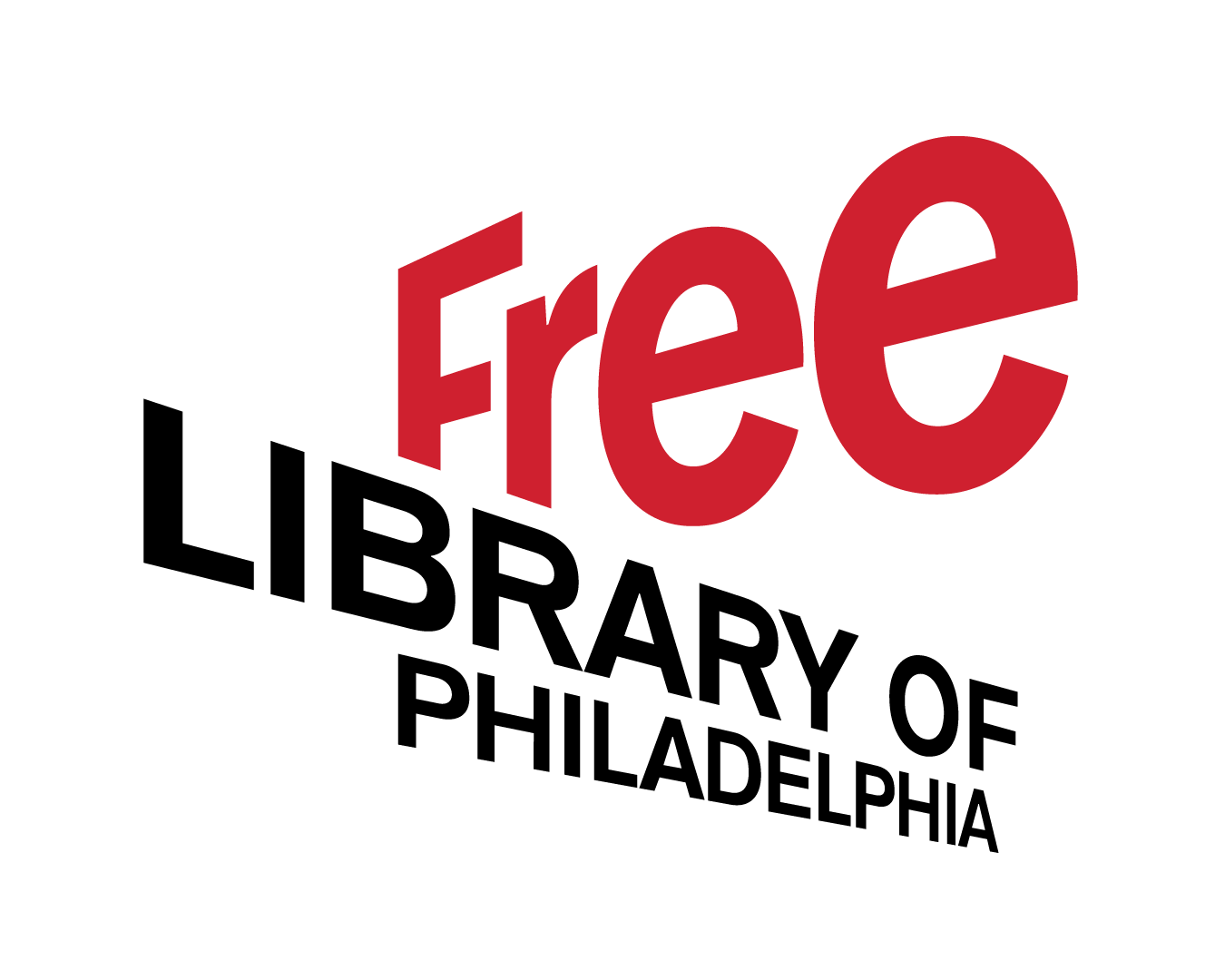Castner Scrapbook v.18, Chestnut Street – Residences 1, page 9
Historical Images of Philadelphia Castner Scrapbook CollectionItem Info
Historic Street Address: 401 S. Bryn Mawr Avenue, Bryn Mawr
Historic Street Address: Old York & Township Line Roads, Jenkintown
Media Type: Scrapbooks
Source: Print and Picture Collection
Notes:
Item 1, top: Image of the front facade of the Dundas-Lippincott House (aka, the Yellow Mansion), at 1335 Walnut Street. It was designed in 1840 by architect Thomas U. Walter, for Philadelphia banker James Dundas. The building was demolished in 1909. The photograph shows an early view of the mansion, with a horse-drawn carriage and men in mid-19th century dress. Photograph, 22.5 x 17.5 cm, ca. 1890.
Item 2, center left: Image of "Wootton", the Country Residence of Mr. George W. Childs" (as captioned). Childs was a publisher and co-owner of The Public Ledger. He kept a Center City residence, but reveled in welcoming people to this country home at 401 S. Bryn Mawr Avenue, Bryn Mawr, Radnor Township, Delaware County. Wootton (old English for "woodland") was a Tudor style mansion, built in 1881 by architect John McArthur (who also designed Philadelphia's City Hall). In 1950, the Sisters, Servants of the Immaculate Heart of Mary acquired the mansion and other outbuildings of the estate, to create a boys' academy. Today, the mansion still exists as the IHM Conference Center, hosting retreats and functions for the ministry. Engraving for an unidentified publication, 16.5 x 8 cm, undated.
Item 3, center right: Image of the Dundas-Lippincott House, three-quarter view of the NE corner or Broad & Walnut Streets. See above for details of the mansion. Photograph, 8 x 7 cm, undated.
Item 4, bottom: "Residence of Mr. John Wanamaker, Chelten Hills, Philadelphia" (as captioned). Named "Lindenhurst", this Queen Anne style mansion was built for financier John Wanamaker in 1883, by architect John Torrey Windrim. It was built on a 77-acre parcel in Jenkintown, bordered by Township Line Road, Old York Road and Washington Lane. It burned down in 1907. Engraving for an unidentified publication, 11 x 7 cm, 1891.
Creation Year: 1845
Geocode Latitude: Geocode Longitude:-75.127972
Geocode Latitude:40.087069
Call Number: A917.481 P536 v.18
Creator Name: Castner, Samuel, Jr., 1843-1929 - Compiler
Thomas Ustick Walter - Architect
John McArthur - Architect
John Torrey Windrim - Architect


 (inside front cover)
(inside front cover)  0a
0a  0b
0b  1
1  2
2  3
3  4
4  5
5  6
6  7
7  8
8  9
9
 10
10  11
11  12
12  13
13  14
14  15
15  16
16  17
17  18
18  19
19  20
20  21
21  22
22  23
23  24
24  25
25  26
26  27
27  28
28  29
29  30
30  31
31  32
32  33
33  34
34  35
35  36
36  37
37  38
38  39
39  40
40  41
41  42
42  43
43  44
44  45
45  46-47
46-47  48
48  49
49  50
50  51
51  52
52  53
53  54
54