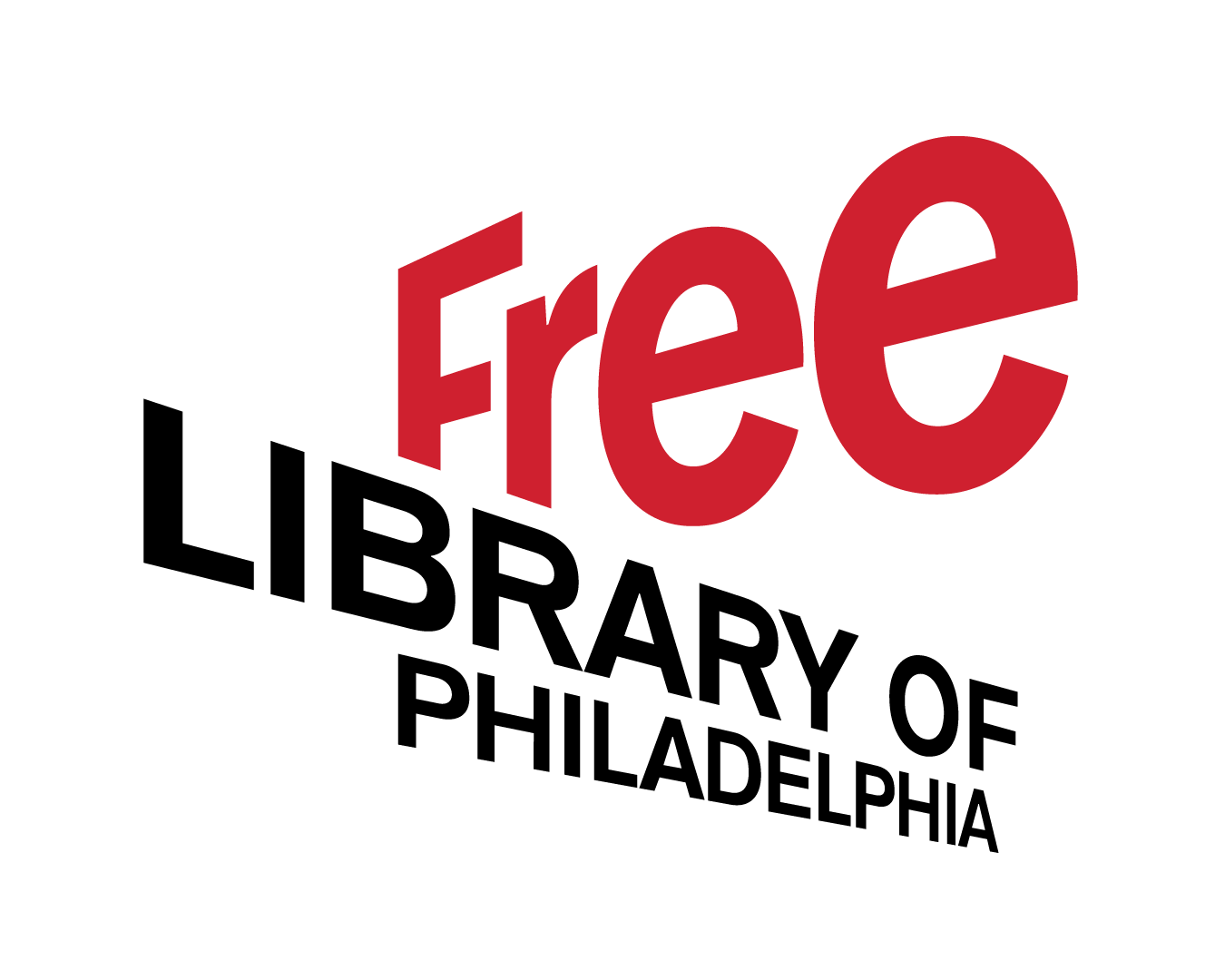Horticultural Hall
Centennial ExhibitionItem Info
Media Type: Lithographs
Notes: "Gartenbau Ausstells. Geb., Galerie d'horticulture."
Notes: "Length 383 ft. width 193 ft."
Notes:
Lithograph Caption:
One of the most attractive structures upon the Centennial grounds is Horticultural Hall. It is so peculiar in appearance, and so unlike the usual order of buildings in this country, that it commands particular attention and admiration. The style is Mauresque, and of the character of the Moorish architecture of the twelfth century, of which one of the finest examples is to be found in the remains of the palace of Alhambra in Spain. The characteristics of this architecture are light, fanciful and ornate. Bright colors and strong contrasts are allowable. The result has been the construction of a building which resembles a palace of Eastern romance, attractive and graceful. This hall is at the head of Fountain Avenue, on the north side of Lansdowne Valley and northeast of Memorial Hall. It is constructed of iron, brick and glass. It is vaulted in the basement stories, and is substantial and fire-proof. It is 383 feet in length, 193 feet in width, and in height to the top of the lantern 72 feet, covering 1.05 acres. The east and west entrances are approached by flights of marble steps rising from terraces and leading to an open kiosque 20 feet in diameter. The basements are occupied by kitchens, storerooms, heating arrangements, etc. The central conservatory occupies the main floor, and is 230 x 80 feet, and 55 feet high to the base of the lantern, which is 170 feet long, 20 wide and 14 high. The interior of the conservatory is ornamented with fountains and places for the exhibition of plants. Around the sides of this apartment Moorish arches of white, black and red brick support a gallery 5 feet in width. This arcade is a very conspicuous ornament of the interior, and attracts universal attention. The upper part of the conservatory is ornamented in blue and gold, bright and showy. Four chandeliers in the Moorish style of elaborate construction are to light up the interior; they are of 60 lights, and there are side-lights around the room. Outside of the space, in the building devoted to the main conservatory, are the forcing-houses for the propagation of young plants; they are 4 in number, each 100 x 30 feet, and covered with roofs of iron and glass. Vestibules or entrances divide these forcing-houses; they are in use for purposes of offices, so are also the vestibules on the east and west, extending the full length of the building. Over the forcing-houses are outside galleries, 10 feet in width and 100 in length, which are connected with the grant promenade formed by the roofs of the rooms on the ground-floor. Stairways at the corners of the building lead to the outside as well as to the inside gallery. Connected with Horticultural Hall are 35 acres of ground, which extend westward over the Belmont road as far as the Catholic Fountain, and which are gay with flowers from all parts of the world. This edifice stands on Lansdowne Terrace, near the Schuylkill River, and commands a fine view in every direction. It was built at the cost of the city of Philadelphia, and presented to the Centennial Commission for the purpose of the Exhibition. It will remain permanently as an ornament of the Park and for future use. The architect was H. J. Schwarzmann; builder, John Rice. Cost, $251,937.
Notes: 1 lithograph; 12 x 22 cm.
Notes: Architect: H.J. Schwarzmann.
Notes: Removed from: Centennial portfolio / Thompson Westcott. Philadelphia : T. Hunter, 1876.
Notes: The Building, situated on small landscaped rise atop a grassy field, with people strolling in the foreground.
Creator Name: Westcott, Thompson. Centennial portfolio.
Thomas Hunter, lithographer.

