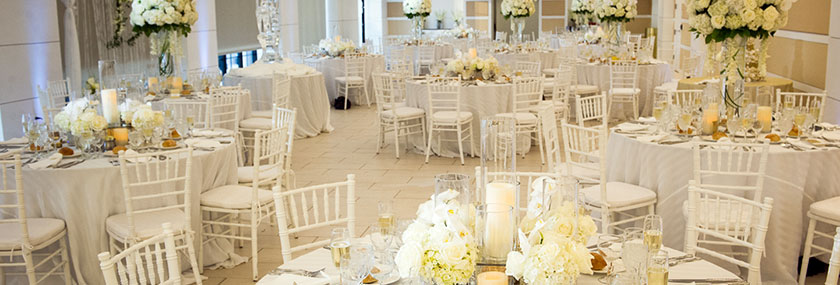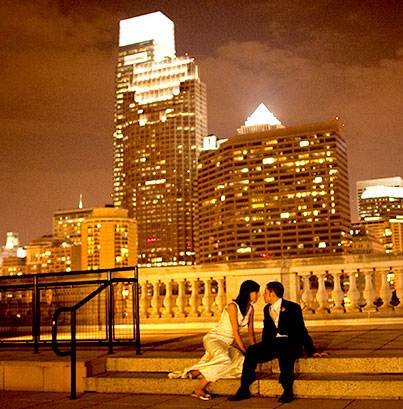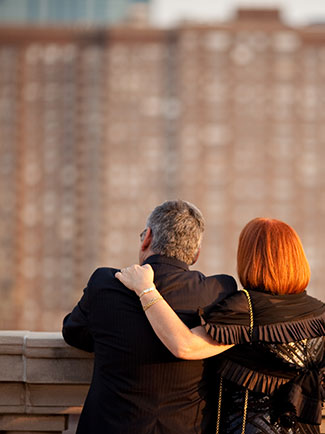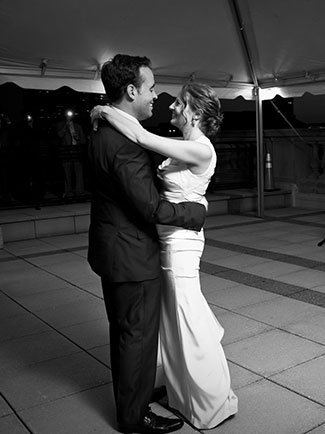Skyline Room and Terrace – 4th Floor
The indoor Skyline Room and adjacent outdoor Terrace offer sweeping views of the city. Together they offer an ideal site for weddings, receptions, meetings, and parties.

Photo by mkPhotography

Photo by Douglas Benedict Photography, LLC

Photo by Douglas Benedict Photography, LLC
The Skyline Room features a wall of windows. The Terrace includes two decks and is bookended by green roofs. The upper deck, which is reached by climbing two steps, can been used for smaller wedding ceremonies and provides additional space for cocktail receptions. The Terrace overlooks Shakespeare Park and, beyond it, Logan Circle. The view of Center City from the Terrace is unparalleled.
Amenities on the 4th Floor include a bridal suite, newly renovated restrooms, and dimmable lighting, as well as projectors and retractable screens. The Terrace can be tented for an additional fee.
The Skyline Room measures 26-feet wide by 106-feet long. The lower deck of the Terrace measures 96-feet wide by 55-feet long. The upper deck measures 55-feet wide by 4-feet long.

Photo by Bryan Karl Lathrop Photography
Capacities:
Skyline Room
Cocktail reception: 150
Theater-style seating: 240
Banquet seating with dance floor: 140
Banquet seating without dance floor: 160
Terrace
Cocktail reception: 200
Banquet seating with dance floor: 160
Banquet seating without dance floor: 185
Max capacity for Skyline Room and Terrace: 290
